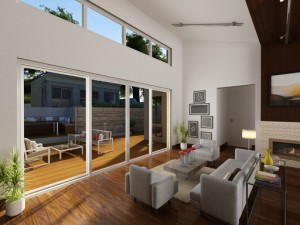Save Money Energy Tool
Manitoba Hydro Place sets new record with LEED Platinum
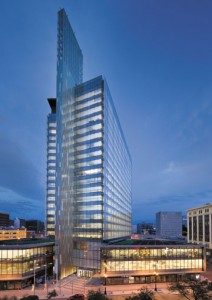 The speculation is over.Manitoba Hydro Place, the game-changing headquarters designed to meet the extremely challenging objectives of the fourth largest energy utility in Canada, has been granted LEED Platinum certification for sustainability, exceeding its original goal to achieve LEED Gold. Remarkably, this is the first and only large office tower in Canada to date to receive the LEED Platinum certification from the Canada Green Building Council (CaGBC).Opened in 2009, the 22-storey building occupying a full city block in Winnipeg’s downtown is the achievement of the Integrated Design Process involving close collaboration between Manitoba Hydro and design architects Kuwabara Payne McKenna Blumberg Architects (Toronto), executive architects, Smith Carter Architects and Engineers (Winnipeg) and climate engineers Transsolar (Stuttgart).
The speculation is over.Manitoba Hydro Place, the game-changing headquarters designed to meet the extremely challenging objectives of the fourth largest energy utility in Canada, has been granted LEED Platinum certification for sustainability, exceeding its original goal to achieve LEED Gold. Remarkably, this is the first and only large office tower in Canada to date to receive the LEED Platinum certification from the Canada Green Building Council (CaGBC).Opened in 2009, the 22-storey building occupying a full city block in Winnipeg’s downtown is the achievement of the Integrated Design Process involving close collaboration between Manitoba Hydro and design architects Kuwabara Payne McKenna Blumberg Architects (Toronto), executive architects, Smith Carter Architects and Engineers (Winnipeg) and climate engineers Transsolar (Stuttgart).
” Manitoba Hydro Place has put Winnipeg on the map for innovative building, with its gleaming solar chimney, flight of windows that open and close in response to the weather conditions, six-storey waterfall in the atrium , geothermal system for heating and cooling and green rooftops” comments Scott Stirton of Smith Carter Architects who acted as executive architects.”The signature building has established Winnipeg as an essential destination for architects, engineers and energy specialists from around the globe to view first-hand its cutting-edge integration of design and energy efficient technologies.”
“The building has become a beacon that attracts visitors from around the world.” said Tom Akerstream, Manitoba Hydro’s Energy Advisor and Manager of Head Office Facilities. “We have hosted senators from the United States, Canada and executives from Apple Inc. who have come to study Canada’s successful new model for energy efficient, climatically responsive design.” Akerstream noted, “Our main intent was to demonstrate that creating the most energy efficient, sustainable building also meant providing the highest quality of space. While our original goal was LEED Gold, we are absolutely honoured to have reached LEED Platinum status, as conferred on the building by the Canada Green Building Council.”
Blu Homes to Build Sunset Magazine’s 2012 Idea House in Healdsburg, CA
California and Massachusetts-based green, precision homebuilder Blu Homes (www.bluhomes.com) is thrilled to announce that it will build Sunset magazine’s 2012 Idea House, the striking new two-story Sunset Breezehouse.
This year’s Sunset Idea House, which will be set in Healdsburg, Calif. later this summer, is Blu’s updated, more spacious version of the iconic Sunset Breezehouse, which was first debuted by Sunset magazine in 2005.
The public is invited to join Blu on April 21st when it will host an exclusive sneak preview of the new Sunset Idea House in its Vallejo, Calif. factory. After it is delivered to its Healdsburg site, the home will be open to the public starting in early August with a series of six weekend open houses. Blu is also providing an online 3-D walkthrough that anyone can use to get an understanding of the home before visiting.
For the past 14 years, Sunset Idea Houses have given tens of thousands of visitors the chance to experience the latest innovative home designs. Now, this collaboration between Blu Homes and Sunset magazine gives prospective homebuyers and design enthusiasts alike the opportunity to see the popular Breezehouse up close and personal and in a breathtaking wine country setting. This year’s Idea House sponsors include Agio®, Benjamin Moore®, California Solar Initiative, Cost Plus World Market ®, Eldorado Stone, Gladiator® Garageworks, LEE Industries, Sunbrella ®, Suntory ®, and Warmboard®.
“It is so exciting to see how the Breezehouse design has evolved since we helped introduce it to the world in 2005,” said Shannon Thompson, vice president of marketing, Sunset Publishing. “Blu’s innovative combination of advanced building technology, striking design featuring the best of indoor-outdoor living, and the highest green and quality standards is a perfect reflection of how our readers dream of living in the West.”
To sign up for a sneak preview of the Sunset Breezehouse on April 21st, or to RSVP for other upcoming Blu events. Also on this page find a link to Blu’s Configurator tool, which lets homebuyers personalize their own Breezehouse or other Blu home. Read the full article: Blu Homes to Build Sunset Magazine’s 2012 Idea House in Healdsburg, CA
California Reaches Milestone of 10,000 Green Homes
 With 10,000 California homes now bearing the GreenPoint Rated label, representing the gold standard in green homes, Energy Upgrade California in Los Angeles County has announced the availability of rebates to help more local homeowners get a green home label. Through the end of 2012, Los Angeles County homeowners can receive up to $2,000 from Los Angeles County to cover the cost of getting a GreenPoint Rated label for their home.
With 10,000 California homes now bearing the GreenPoint Rated label, representing the gold standard in green homes, Energy Upgrade California in Los Angeles County has announced the availability of rebates to help more local homeowners get a green home label. Through the end of 2012, Los Angeles County homeowners can receive up to $2,000 from Los Angeles County to cover the cost of getting a GreenPoint Rated label for their home.
“We hope these rebates will encourage more Los Angeles homeowners to consider going green.”
To date, California’s 10,000 GreenPoint Rated homes have saved over 112 million gallons of water — enough to fill MacArthur Park Lake five times over — and avoided nearly 9,000 tons of greenhouse gases, the equivalent of taking over 1,500 cars off the road for a year.
GreenPoint Rated is designed to help homeowners ensure their home is built or remodeled to meet high environmental standards. Like a report card for green homes, the rating system assigns points based on five categories: Energy Efficiency, Resource Conservation, Indoor Air Quality, Water Conservation and Community Benefits. Point values are determined based on the use of verified green construction practices and sustainable materials that exceed California’s residential building and energy code requirements.
To ensure a home is built or remodeled to maximize efficiency and minimize environmental impacts, GreenPoint Rated assesses points based on green building techniques including:
• Increasing energy efficiency by implementing energy saving construction techniques and equipment such as solar power, solar water heating and ENERGY STAR appliances
• Conserving water with toilets, faucets, showerheads and landscaping that require less water
• Creating healthier indoor air quality by using less toxic paint and installing appropriate ventilation systems to reduce levels of chemicals, dust and mold
• Using reclaimed or sustainable building materials like bamboo and recycled glass to protect forests and reduce landfill waste
• Creating livable communities, enhancing quality of life and minimizing pollution through community benefits like proximity to public transportation, stores and other services
Read The Full Article: California Reaches Milestone of 10,000 Green Homes
Nation’s largest planned zero net energy community opens
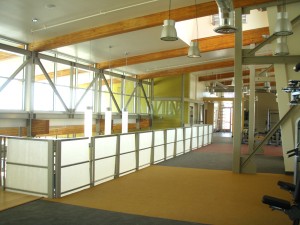 Setting a national precedent in sustainable design, UC Davis West Village will open its doors Saturday as the largest planned zero net energy community in the country.
Setting a national precedent in sustainable design, UC Davis West Village will open its doors Saturday as the largest planned zero net energy community in the country.
Located on the UC Davis campus, this visionary development is designed to generate as much energy each year as it consumes.
“UC Davis West Village illustrates our commitment to cutting-edge research in sustainability and the value and impact of public-private partnerships,” said UC Davis Chancellor Linda P.B. Katehi. “The success of these partnerships demonstrates what can be achieved when innovations in design, science and engineering come together for the public good.”
Hundreds of residents, neighbors and supporters are expected to attend a ribbon-cutting ceremony and open house celebrating completion of major elements of UC Davis West Village’s $300 million first phase: 315 apartments, 42,500 square feet of commercial space, a recreation center and village square.
When completed, the ambitious 130-acre development will be home to about 3,000 people in 662 apartments and 343 single-family houses. Zero net energy has never been attempted on the scale of UC Davis West Village. If the community achieves its energy goals, it will set a national precedent in sustainable design.
West Village Community Partnership, LLC (a joint venture of Carmel Partners of San Francisco and Urban Villages of Denver), brought the plans to life. The developer has a 65-year ground lease with the university for the project. Read the Full Article: Nation’s largest planned zero net energy community opens
The Chilean capital of Santiago is now home to innovative new architecture projects that are helping the country solve its energy challenges.
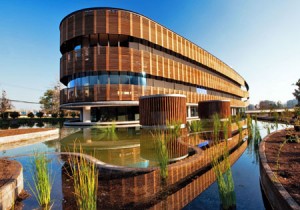 Called Latin America¹s economic tiger for its high economic growth rates, Chile’s vibrant economy has meant rising energy consumption. Chile is projected to need twice as much energy by 2025.
Called Latin America¹s economic tiger for its high economic growth rates, Chile’s vibrant economy has meant rising energy consumption. Chile is projected to need twice as much energy by 2025.
One way Chile tackles that challenge is by re-thinking its buildings. About a third of the world¹s energy is consumed in buildings for heating, cooling, cooking, lighting and appliances. Architects here are moving away from highly-inefficient structures; instead, dozens of buildings that use energy efficient designs are now being built.
A green-building prototype for both Chile and Latin America is the Transoceanica building in Santiago¹s Vitacura neighborhood. It¹s the first building ever in Chile to achieve the LEED gold certification by the international Green Building Council. Finished in late 2010, the building consumes just one-fourth of the energy demanded by a traditional building its size.
The incredible energy efficiency of the Transoceanica building stems in great measure from passive, energy efficient design solutions, which lowers cooling costs, the largest factor in commercial energy use in Santiago. Another key contributor to efficiency: a geothermal pump draws water from a 75-foot deep well below ground to cool the building.
Chile¹s Ministry of Housing and Urbanization is also doing its part by building 10 model energy efficient buildings to house its own offices around the country. The government is also developing green building standards, and has launched a certification system for residential housing, all pointing the way toward a more eco-friendly future.
Chicago Skyscraper to Generate Solar Electricity
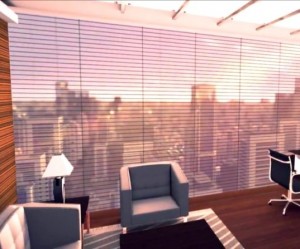 by Glenn Meyers Skyscrapers, notorious huge energy consumers, may soon become solar energy producers.
by Glenn Meyers Skyscrapers, notorious huge energy consumers, may soon become solar energy producers.
In an experimental program, Chicago’s tallest building, Willis Tower (previously the Sears Tower) will soon feature high power density photovoltaic glass units (PVGUs) on the south side of the 56th floor, replacing the existing windows with a new type of photovoltaic glass developed by Pythagoras Solar. The new window units will preserve daylighting and views while reducing heat gain and producing the same energy as a conventional solar panel.
According to Inhabitat, the project could grow to 2 MW in size – which is comparable to a 10-acre field of solar panels – turning North America’s tallest building into a huge urban vertical solar farm. This will depend on what the return on investment is for this experimental technology.
The project is collaboration between the tower’s owner and Pythagoras Solar, with offices in California, Israel and Taiwan. The new PVGUs use a hybrid technology that lays typical monocrystalline silicon solar cell horizontally between two layers of glass to form an individual tile. An internal plastic reflective prism directs angled sunlight onto the solar cells but allows diffuse daylight and horizontal light through, providing natural light inside.
“We are excited to launch this pilot with Pythagoras Solar’s leading-edge solar window solutions as a test for not only the energy savings that can be achieved, but the potential they represent to actually generate power through the sun,” said John Huston, Executive Vice President of American Landmark Properties, one of the ownership partners of Willis Tower.
Pythagoras Solar claims that the vertically integrated solar cells will produce the same amount of energy as normal rooftop-mounted solar panels. This is great news for cities that have precious little rooftop space and towering walls of glass. The product is also a potential breakthrough in energy efficiency in glass towers, where solar heat gain is difficult for those inside the building.
On its website, the PVGU manufacturer highlights a section titled, Toward Net-Zero Buildings. There it discusses Building Integrated Photovoltaics, stating, “Building Integrated Photovoltaics, by replacing common materials in the building envelope, provides the most promising solution for harnessing the sun at the point of use-the buildings where we live and work.”
This You Tube Video animation from Pythagoras Solar provides a good perspective for the potential for PVGU buildings.
According to the Pythagoras Solar website, the company was conceived at Precede Technologies, an Israeli incubator, which teams up scientists, inventors, and entrepreneurs. “Dr. Itay Baruchi, an award-winning physicist, and Gonen Fink, a leader in taking Check Point Software from start-up to a multibillion dollar company, saw a business opportunity at the intersection of rising demand for Green Buildings and declining cost of Photovoltaic (PV) solar power.”
Pythagoras Solar’s PVGU uses patent-pending optical technology, high-efficiency silicon, and advanced materials to provide the industry’s first highest-transparency and highest-density PV power generation in a standard double-pane window form factor. Reprinted with permission from Green Building Elements
The Ritz-Carlton, Charlotte Becomes the First Urban Hotel in the Southeast to Install a Level-II Electric Vehicle Charging Station
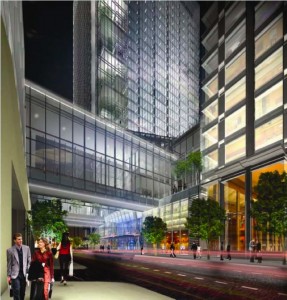 The Ritz-Carlton, Charlotte today became the first urban hotel in the Southeast to offer a permanently-installed Level II charging station for use by guests driving electric vehicles. The new multi-power station is located in the front drive of the LEED® Gold-certified property, and supports the hotel’s commitment to environmentally-friendly practices and operations.
The Ritz-Carlton, Charlotte today became the first urban hotel in the Southeast to offer a permanently-installed Level II charging station for use by guests driving electric vehicles. The new multi-power station is located in the front drive of the LEED® Gold-certified property, and supports the hotel’s commitment to environmentally-friendly practices and operations.
“We are also very grateful to be part of a city and state which lead the way in the field of clean energy, and we look forward to providing more such environmentally-focused guest conveniences in the future.”
Today’s launch of the new Ritz-Carlton (http://www.ritzcarlton.com/charlotte) plug-in charging station was highlighted by the on-site presence of a Li-Ion Motors Inizio all-electric supercar, designed and built in nearby Mooresville, North Carolina. Li-Ion Motors (www.li-ionmotors.com) is also the creator of the all-electric Wave II, which was on hand for today’s event as well, and which won the 2010 Progressive Insurance Automotive X Prize for its original 100% electric design.
While EV charging stations are an increasingly frequent sight across the country, such a prominent presence at a AAA Five-Diamond hotel is noteworthy for the hospitality industry, especially within the luxury sector. “We are thrilled to be able to offer this meaningful and relevant service to our guests,” said David Rothwell, general manager for The Ritz-Carlton, Charlotte. “We are also very grateful to be part of a city and state which lead the way in the field of clean energy, and we look forward to providing more such environmentally-focused guest conveniences in the future.”
The EV charging station at The Ritz-Carlton, Charlotte is a state-of-the-art bollard-mount CT2101 manufactured by Coulomb Technologies and commissioned by Greenville, SC-based system integrator Thurso Power Systems. The station features two charging ports for simultaneous use. Its 120-volt “Level I” port would typically charge a car from zero to full power in 10 -12 hours, depending upon the vehicle’s battery pack. The station can also dispense a 240-volt “Level II” charge using the industry standard SAE J1772 connector, and this would take approximately six hours to go from empty to full charge, depending on car battery pack. Few electric vehicles are expected to visit the hotel on “empty” and would more likely need to be “topped off”, requiring only 30-45 minutes for a Level II charge. Most new production cars offering all-electric technology feature the J1722 female inlet that accepts a Level II, 240-volt
The Austonian Awarded Four-Star Commercial Rating From Austin Energy Green Building
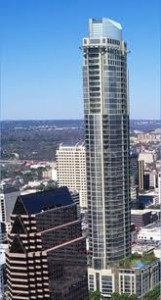 The Austonian, Austin’s newest and tallest luxury residential high-rise in the heart of downtown, has been awarded a coveted Four-Star rating from Austin Energy Green Building (AEGB).
The Austonian, Austin’s newest and tallest luxury residential high-rise in the heart of downtown, has been awarded a coveted Four-Star rating from Austin Energy Green Building (AEGB).
The Austonian is the newest and most modern example of a sustainable and environmentally-smart high-rise community in the United States. The Austonian’s Four Star rating from Austin Energy is the equivalent to the U.S. Green Building Council’s LEED Gold rating. “This accomplishment is the result of support from our developer to realize a goal, keen attention to detail and a lot of hard work by the design and construction team,” Bob Albanese, design and construction manager for The Austonian.
From its planning stages, The Austonian set out to create a new standard for luxury condominiums, redefining the term so that it’s synonymous with green living. The Austonian reduces energy use, conserves water, improves air quality, preserves history and reduces sprawl. More information is available at www.theaustonian.com “The Austonian is a one-of-a-kind building,” said U.S. Rep. Lloyd Doggett (D-Austin). “There are national ramifications for what is being done here, and I hope this project sets an example for downtown living.”
“The Austonian shows that we can have population growth, preserve the values of our community and be a green city,” said Austin Mayor Lee Leffingwell. The building occupies just one-third of a city block, providing luxury homes for 166 families on less than three-quarters of an acre. In contrast, a suburban residential community housing the same number of families on one-acre lots requires at least 27 acres of asphalt and concrete.
More Building Green


