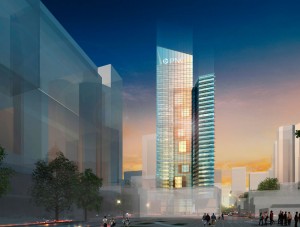 The new Pittsburgh headquarters of PNC Financial building expected to set standard for green construction. The PNC Financial Services Group, Inc. announced today that it plans to construct the world’s most environmentally friendly skyscraper. The Tower at PNC Plaza will be located on the Southeast corner of Fifth Avenue and Wood Street, the same Pittsburgh intersection where PNC has been headquartered for more than 150 years. Once complete in 2015, the approximately 40 story building will serve as PNC’s executive offices. At approximately 800,000 square feet, the Tower at PNC Plaza would be PNC’s largest building in Pittsburgh. Tentative plans call for approximately 300 underground parking spaces, street level retail and green rooftops. Erecting the planned $400 million Tower should create 2,500 construction jobs, with 500 workers at a time on the site during peak periods.
The new Pittsburgh headquarters of PNC Financial building expected to set standard for green construction. The PNC Financial Services Group, Inc. announced today that it plans to construct the world’s most environmentally friendly skyscraper. The Tower at PNC Plaza will be located on the Southeast corner of Fifth Avenue and Wood Street, the same Pittsburgh intersection where PNC has been headquartered for more than 150 years. Once complete in 2015, the approximately 40 story building will serve as PNC’s executive offices. At approximately 800,000 square feet, the Tower at PNC Plaza would be PNC’s largest building in Pittsburgh. Tentative plans call for approximately 300 underground parking spaces, street level retail and green rooftops. Erecting the planned $400 million Tower should create 2,500 construction jobs, with 500 workers at a time on the site during peak periods.
PNC opened its first green building in 2000. At that time, the 650,000 square foot PNC Firstside Center, on Pittsburgh’s First Avenue, was the largest LEED-certified building in the world. In 2010, PNC opened Three PNC Plaza, on Fifth Avenue in Pittsburgh, one of the largest LEED-certified mixed use buildings in the United States. PNC, which has more newly constructed buildings LEED-certified by the USGBC than any company on Earth, recently completed its latest green office building in Washington, D.C. LEED Platinum certified PNC Place at 800 17th Street sits just blocks from the White House and serves as PNC’s regional headquarters in the capital.The Tower at PNC Plaza will feature a double glass facade to enhance energy efficiency by reducing cooling costs and allowing natural airflow to the building. Using advanced sensors and metering, a state-of-the-art, high efficiency heating and cooling system will deliver conditioned air to specific zones of the building, as needed. The building will be oriented to take advantage of sunlight in workspaces, reducing the need for artificial light during the day.
The design team is also currently exploring fuel cells, solar panels, geothermal systems and other alternative power generation sources that will significantly reduce carbon emissions. The building’s green rooftops will collect rainwater and channel it for use in other parts of the structure, as well as reduce the heat gain associated with traditional rooftops.
PNC will own the building and occupy all of the office space, with tenants in the retail spaces at street level. The project is being designed by the Pittsburgh office of Gensler, the world’s largest architectural and design firm and the design architects for both Three PNC Plaza and PNC Place. Pittsburgh-based PJ Dick will serve as construction manager and U.K.-based Buro Happold will be the engineering firm. Paladino & Company of Seattle serves as the green building consultant.


